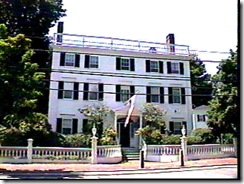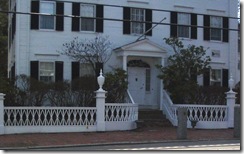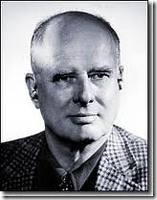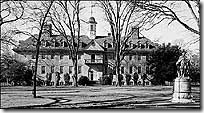 I realize that homeowners want some measure of privacy. I appreciate that – if for example it was found out that Elvis Presley or John Lennon had lived in this home, every time the front door was opened, you could expect to see flowers and candles lit all over your neat and tidy lawn. You might even see a few gawking fans with a crazy look in their eyes; which would prompt you to close that door pretty fast.
I realize that homeowners want some measure of privacy. I appreciate that – if for example it was found out that Elvis Presley or John Lennon had lived in this home, every time the front door was opened, you could expect to see flowers and candles lit all over your neat and tidy lawn. You might even see a few gawking fans with a crazy look in their eyes; which would prompt you to close that door pretty fast.
Well, I’m sorry but this house has had someone really famous live here – so famous, I might be tempted to stick flowers and candles myself on the lawn!
But first a little basic lesson on its architecture and its history. This land was purchased by Captain Benjamin Pierce in 1809. Modeled after the very successful Silver Baron’s home, The Moulton Place, at 89-91 High, a beautiful Federal home as we see today was finished in 1811. Even though Newburyport was in a terrible decline, Captain Pierce, in addition to being a mariner, had dabbled into the merchant business and was one of the few to hang on until the fortunes of the City began to turn around.
This home is one of the finest examples of the pure Federalist style within the City. So many Georgians and Federalists were modified during the Greek Revival period that people almost half-expect to see the doorways and other architectural features modified into that more recent style.
Here, everywhere you look, you are transported back in time, even the terraced garden in the back which was planned and installed in 1815. The fence is even from the time period, and recently restored by the present owners, is one of the most beautiful in Newburyport. The entrance portico is genuine Federal with a doorway capped by a delicate elliptical fanlight.
He passed on in 1831 and it came into the possession of his daughter, Mrs. Joseph J. Knapp.
Mr. Knapp was a very good businessman. He was initially listed as a dealer of flour and grain in 1851. This earned him an important spot on Ferry Wharf. He began to leverage his position into becoming an international merchant and was responsible for arranging important imports from overseas. He backed financially the only factory in town that supplied the many vessels with the signal flags that were so necessary for navigation. He expanded his building assets with a large building that was at the head of Ferry Wharf in 1865.
Establishing a solid foundation in the community, on March 20th, 1833, he was the incorporator of the Ocean National Bank. (Alas, it was where TD Bank is presently located) He became the secretary of the Merchants Mutual Insurance Company in 1871. He also became part owners of many merchant ships that left the port – such as the John Currier, the Merrimac (Given to the Navy as a ‘loan’), Clarissa Currier and the General Harrison.
The Knapp family held onto the house until 1898 when it was sold to Georgianna W. (Mrs. Charles F.) Perry who owned it on into the twentieth century. She was a descendent of an old Newburyport seafaring family and had wide family connections.
It was her son raised in the surroundings of Federal architecture and Newburyport that would bring fame to this home on a national and international basis and which would be the foundation of the modern Historic Preservation Movement.
 William Graves Perry was born November 8, 1883 in Boston, Massachusetts. When Mrs. Perry purchased the home, the last one east on the historic Ridge, William came to live in Newburyport. Raised here and then going on to college, he never left the beautiful historic city behind in his consciousness and developed a love for architecture and urban design. Unlike most of the architects of his time, he believed that preservation was an important aspect of architecture.
William Graves Perry was born November 8, 1883 in Boston, Massachusetts. When Mrs. Perry purchased the home, the last one east on the historic Ridge, William came to live in Newburyport. Raised here and then going on to college, he never left the beautiful historic city behind in his consciousness and developed a love for architecture and urban design. Unlike most of the architects of his time, he believed that preservation was an important aspect of architecture.
Perry graduated from Harvard in 1905, received his first degree in architecture from MIT in 1907, and another from Paris’ L’Ecole des Beaux Arts in 1913. He taught architecture at Harvard from 1915-1916. Perry served as a Captain in the Air Force from 1916-1919. In 1922 he founded the firm of Perry, Shaw, and Hepburn. Their firm continued to be known for university and commercial buildings and began to grow some fame.
His influence was felt in Newburyport when he rebuilt St. Paul’s Episcopal Church when it burned down and also designed the present American Yacht Club building.
Through some extraordinary events, he became the Architect of Williamsburg, Virginia and working closely
with his friend, Arthur Shurcliff who lived in Ipswich and Andover, instituted landscaping and building design that has spawned hundreds of books through the years and heavily influenced the garden, landscape and interior design fields.
He, even at age 80, finished his long and distinguished career by working with Dr. Robert Wilkins to offer the basic design template for downtown Newburyport that we see today.
After his death in 1975 at the age of 91, the house passed over to James K. Healy who happened to be the great-great grandson of the original builder, Captain Benjamin Pierce.
Even today, the Healy family has owned the home for many years keeping the long thread of ancestry alive in this home’s long line of stewards. I think the best thing of all is their desire to honor William Perry by diligently preserving the priceless architecture and the gardens.
Presently it is owned by Jamie K. Healy and her husband Dr. Subaro Yalla.
In Part III, I will explain the extraordinary events that lead William Graves Perry to become the pioneer of the Historic Preservation Movement and his design influence throughout America. Part II will cover the gardens.
With all that this property represents, I think I’ll go get some flowers and candles!
-P. Preservationist
www.ppreservationist.com
